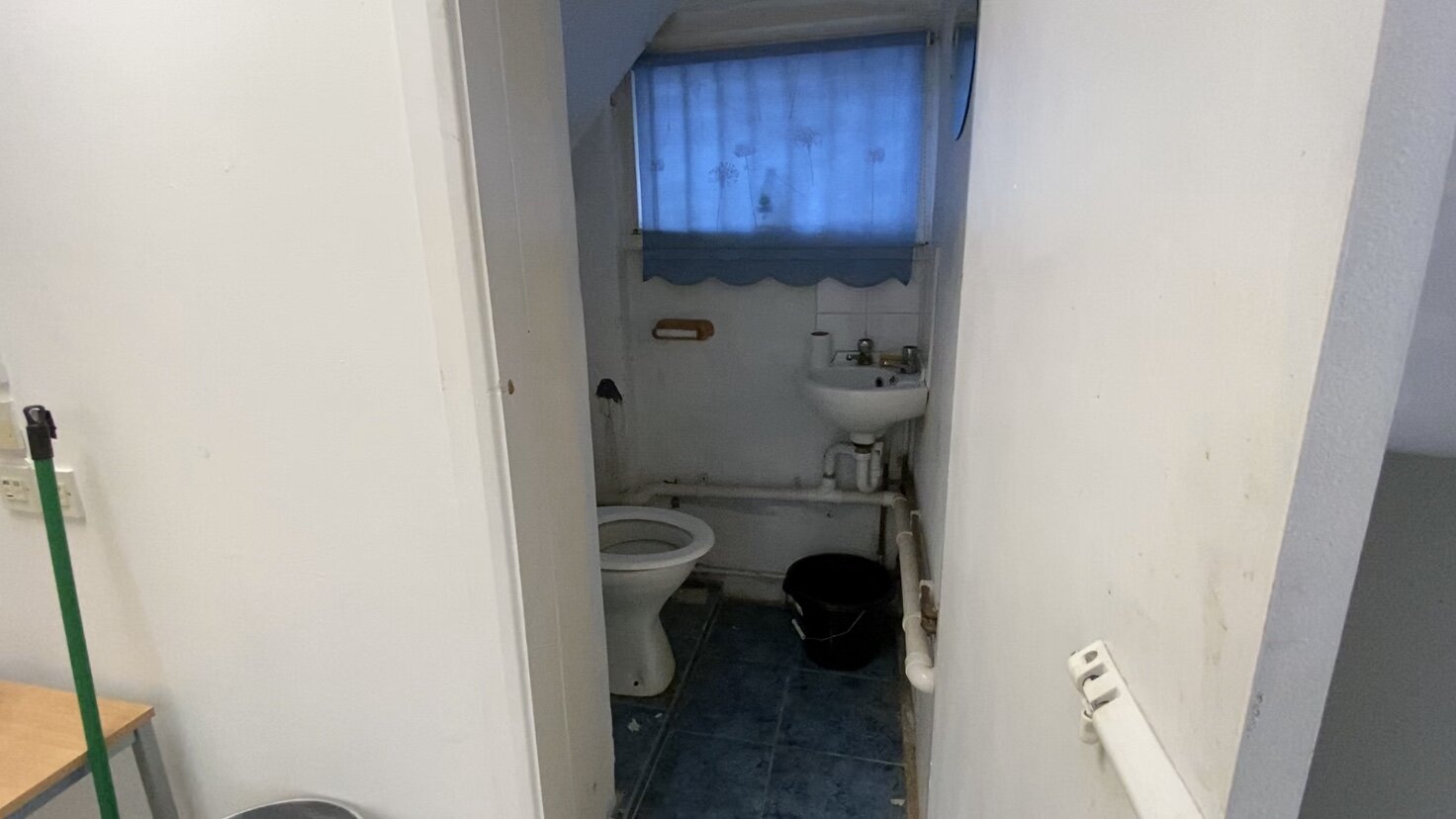Weekly Update #15 - Toilet Talk
Building work is still moving along and with the tiler having just finished up, I reckon this week is as good as any to show a few photos documenting our progress so far with the toilet.
Why only the toilet? Well, partly because I like the idea of building up a bit of anticipation for a reveal, and partly because the other spaces are at less of a stage of being nearly finished. Hopefully next week we’ll see some more substantial changes with the space which I can share.
This is the toilet as it appeared when I first got the keys. As you can see, it was not in a great state. Dark, dingy and in desperate need of some work. Whilst everything functioned, it wasn’t really a pleasant space. Also worth noting is there was a carpeted wooden step leading into the toilet that is just out of frame of this picture which was just as horrendous.
The toilet is located under a stairwell so whilst there is limited space, there was plenty of room for improvement. As you can probably tell by the decor, the bathroom was never intended to be seen by customers or patrons (you’d hope so anyway!)
The decision was made pretty quickly that the best course of action would be to completely gut the toilet and start from scratch. This included removing the floor and digging up what was underneath to find out what was below. During this, we also found some damp present that had to be dealt with.
A jump forward to the past week. The damp has been dealt with and the new the concrete floor added. Then the walls were plastered and sound insulation installed. Once this was all completed we were able to get the tiling done. At time of taking this photo the floor had yet to be finished, but as you can see the difference is pretty stark from how it was originally.
This brings us up to now. With all the tiling finished we next need to get the toilet and sink in place and the plumbing installed. We’re also expecting the wallpaper for the remainder of the walls and ceiling to arrive soon. Oh and yes, the window and blind area will get a bit of a makeover.
Until next week!
Cheers,
Rob




